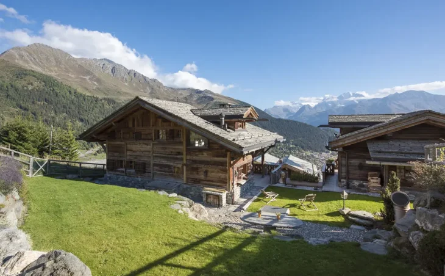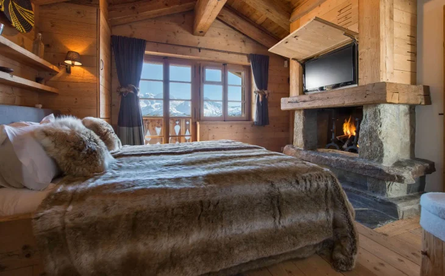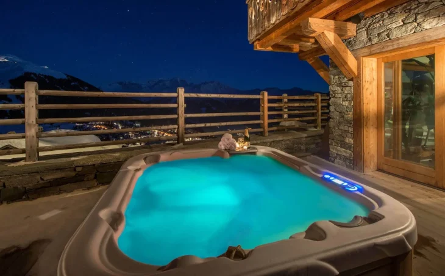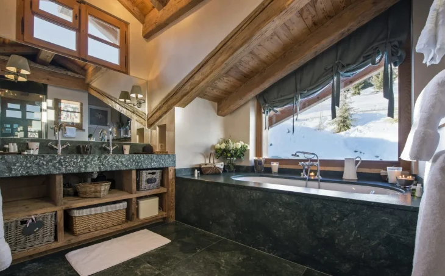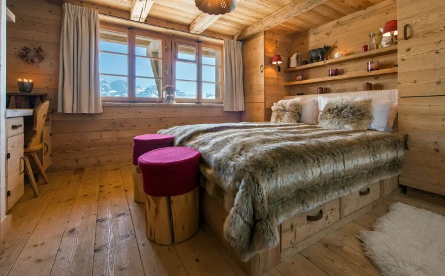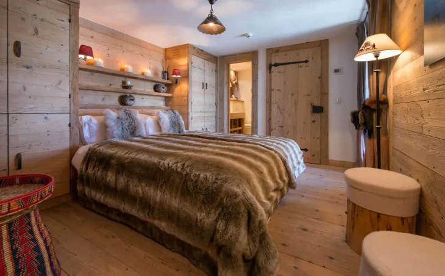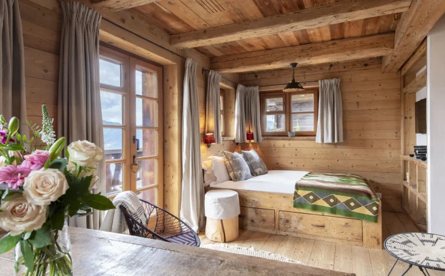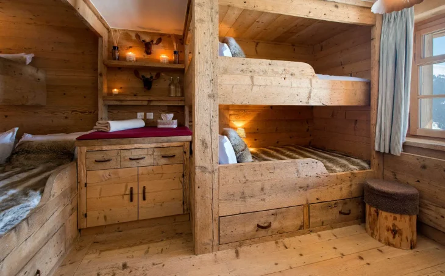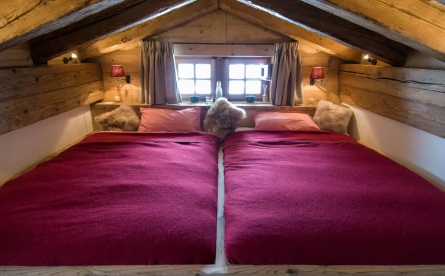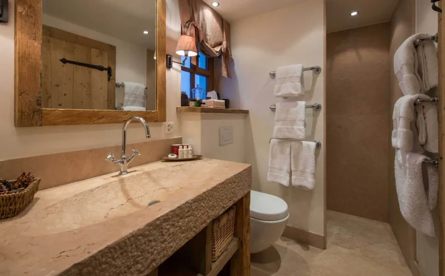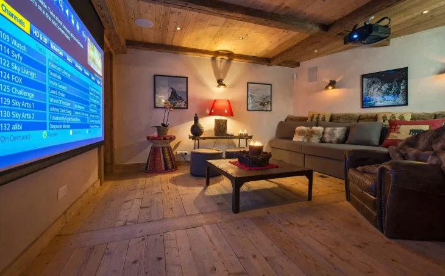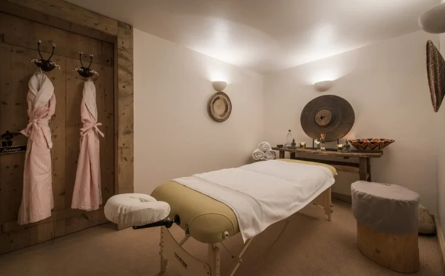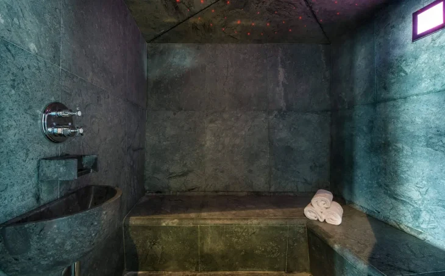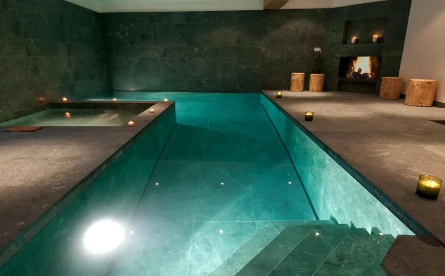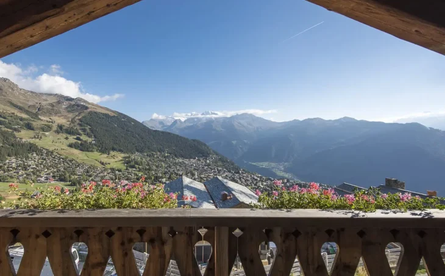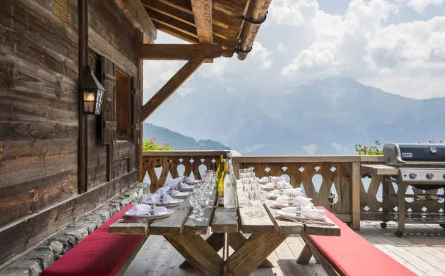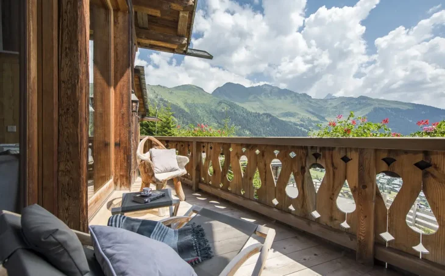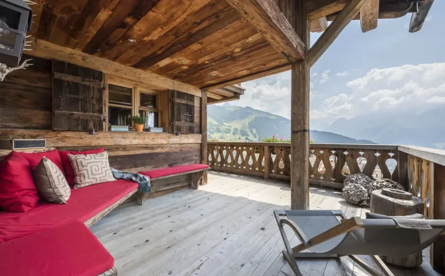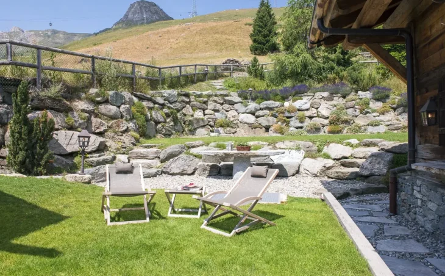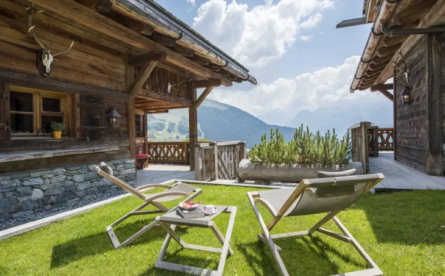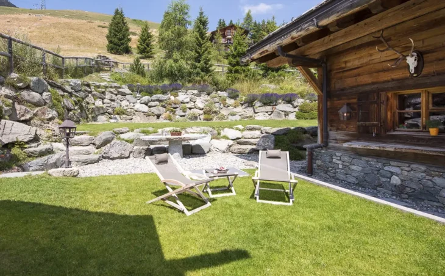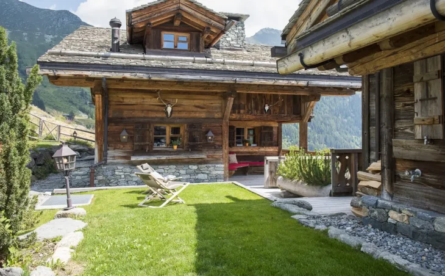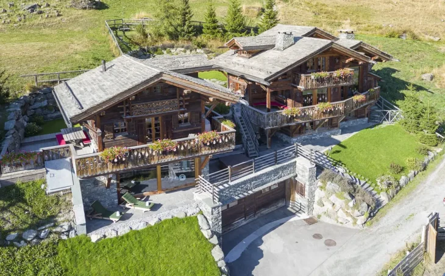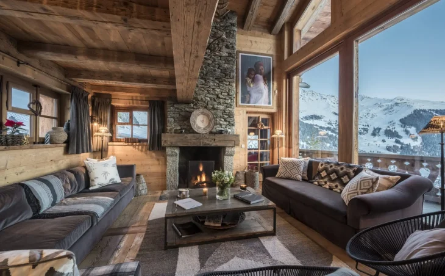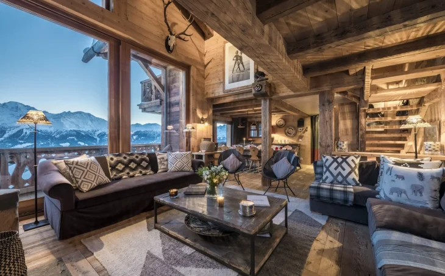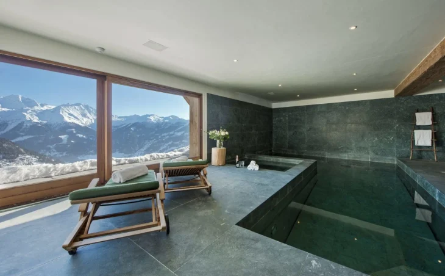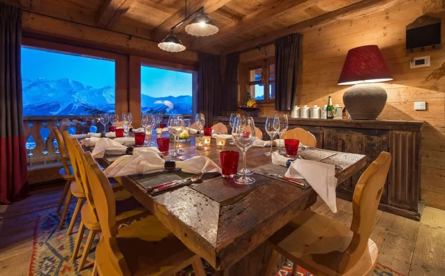Chalet Nyumba – Summer Verbier, Switzerland
Nestled in a private corner of the exclusive Sonalon area in the heights of Verbier, Chalet Nyumba was completed in 2009. This beautiful 550 sqm chalet boasts a magnificent spa, finished in Italian marble. Sliding glass doors open up to the commanding views across the valley and the mountains beyond.
The main living room has a dramatic double height ceiling and is furnished with worn leather sofas and distressed wooden furniture. There is a stylish mix of alpine detailing, African artwork and carvings. In the cinema room there’s a projector screen and with access to a library of films; and if all that isn’t enough to keep the children entertained, there is also a games room with a pool table.
A proportion of the holiday price goes to the UK-registered “Give a Future Foundation”, which supports a variety of education projects for orphans and vulnerable children in Ethiopia.
Facilities & Services
- Pre-arrival concierge
- Midweek clean & towel change
- In-resort Guest Relations Manager
- Indoor swimming pool
- Outdoor hot tub
- Spa with hammam, sauna and Jacuzzi
- Massage treatment room
- Hairdryers in every bedroom
- Home cinema room
- Apple TV and Sky TV
- iPad
- Integrated Crestron sound system with a controller in each room
- Large south-facing balconies
- 550 sq.m
Room Layout
- Room 1: Master king with en suite bathroom
- Room 2: King with en suite shower room
- Room 3: King with en suite shower room
- Room 4: Bunk bedroom – 1 x king bed and 3 x singles with en suite bathroom
- Room 5: Twin/super-king with private shower room (access via cinema room)
- Room 6: King with en suite bathroom
- Room 7: Twin eaves room with shared bathroom
Prices & Availability
PP - Price per person based on full occupancy
 All Ski Deals
All Ski Deals